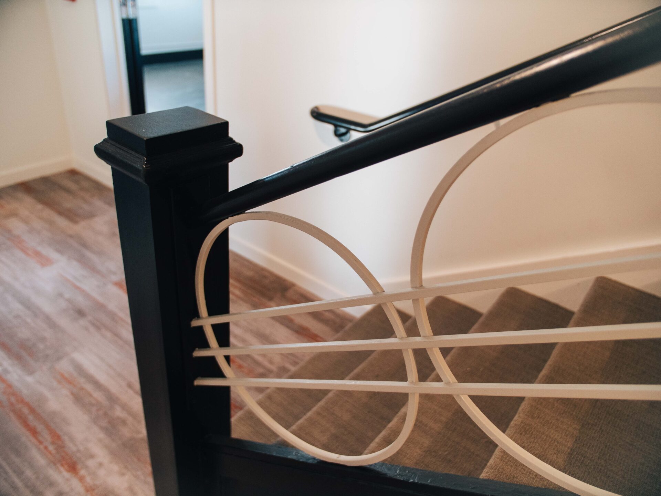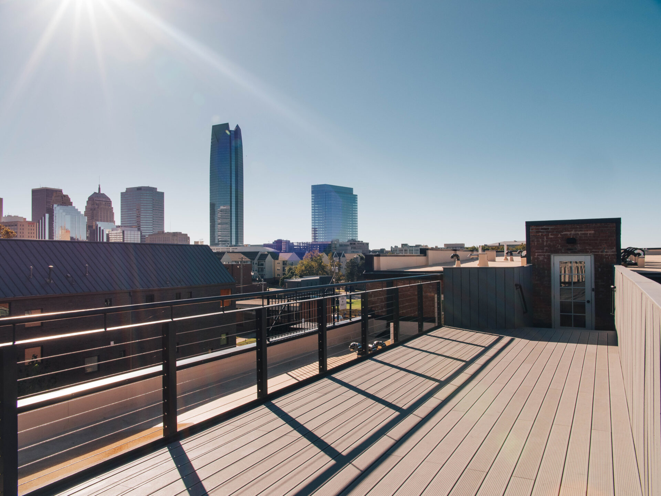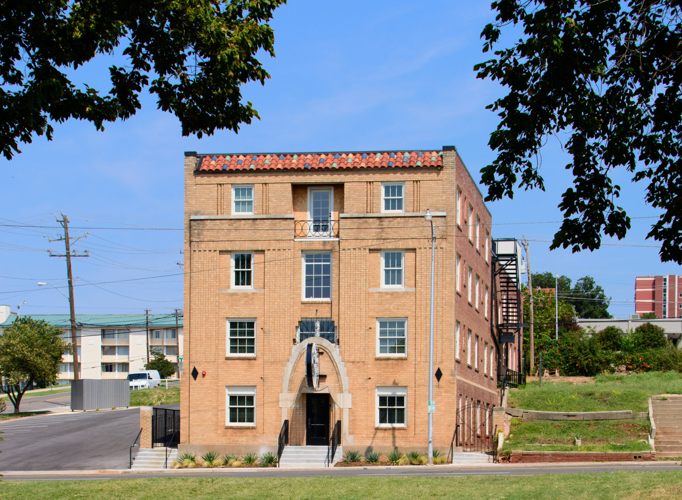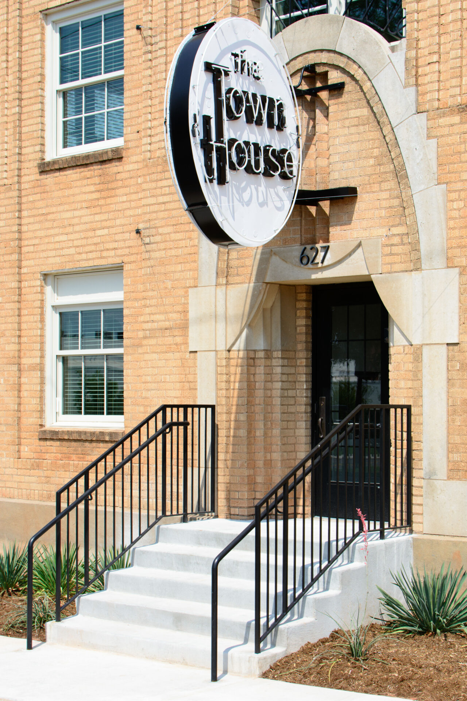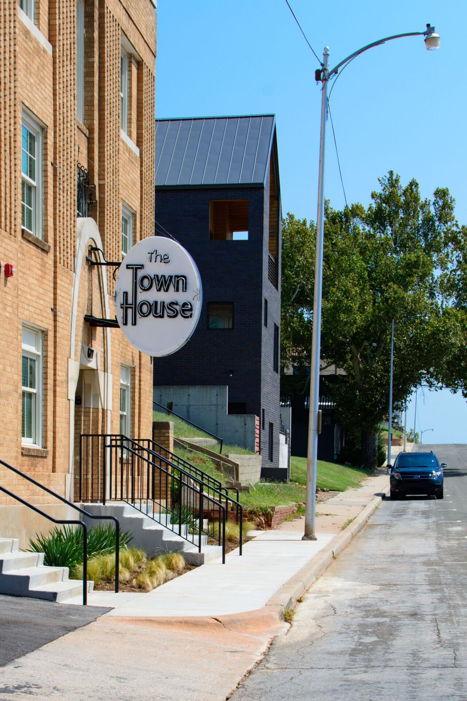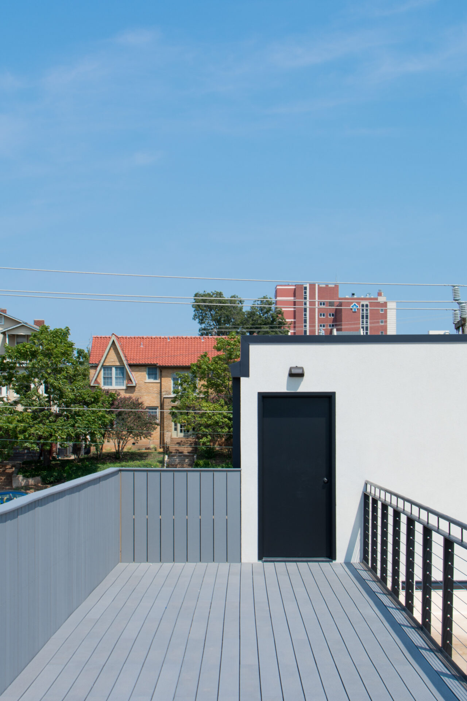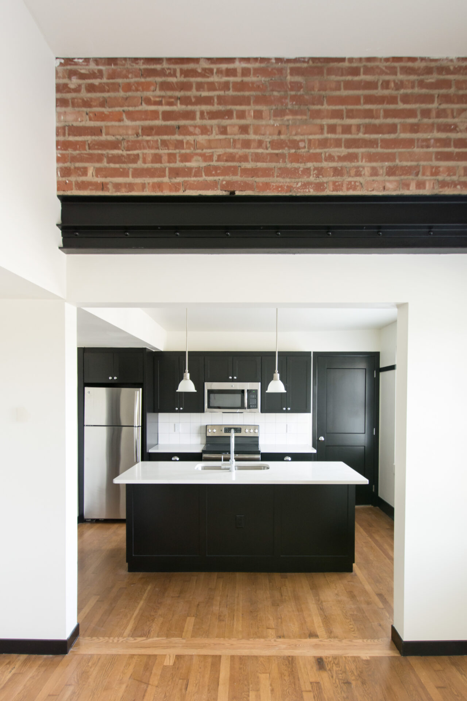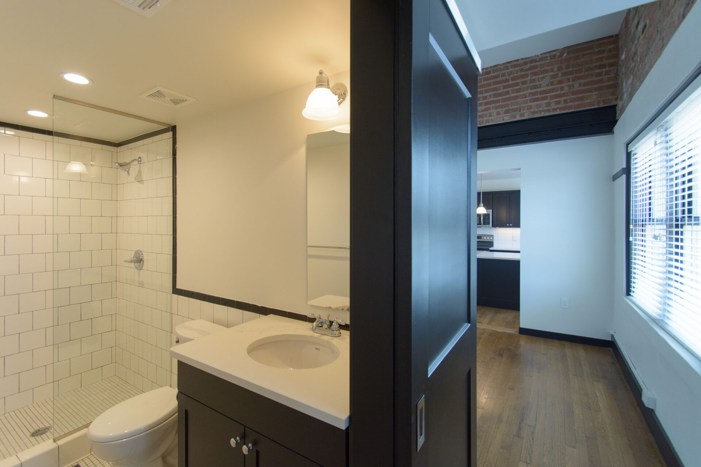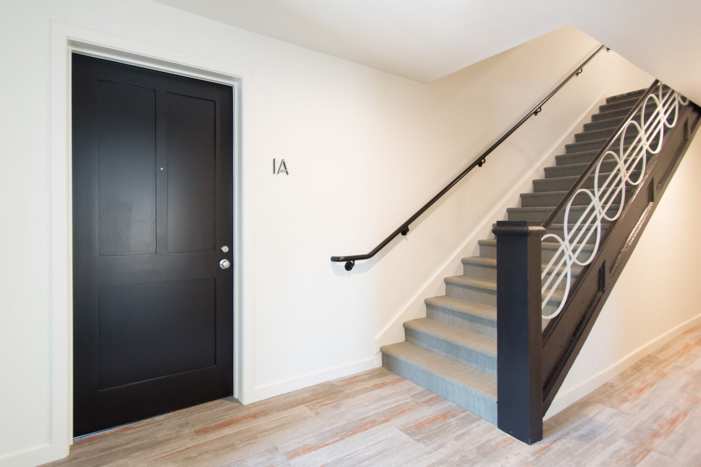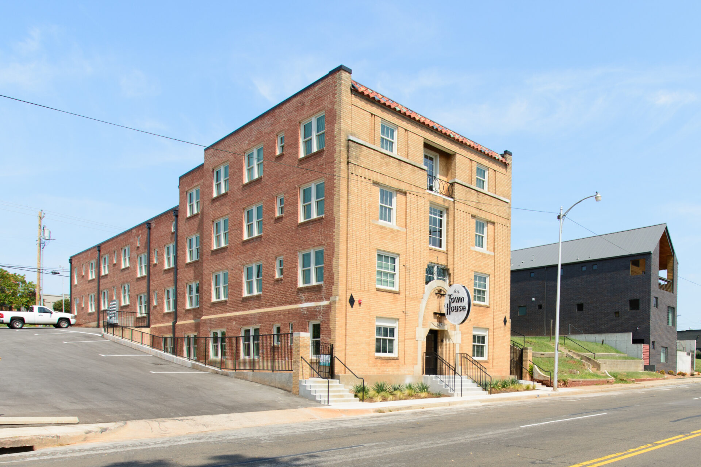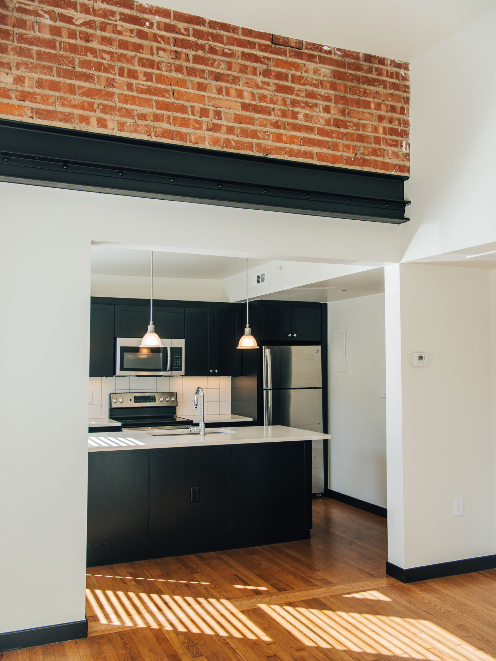Gardner Studio
TOWNHOUSE HOTEL
ARCHITECT
LOCATION
627 NW 5th St, Oklahoma City, OK 73102
SCOPE
$2,100,000
COMPLETION DATE
2017
PROJECT DESCRIPTION
Opened in 1933, the landmark Town House building is an
eclectic mix of Art Deco and Spanish Colonial Revival architecture, elements that were restored for historic tax credit purposes include the corridor and the historic doors and openings throughout. Special attention was given to this former residential hotel in recreating the paneling for the corridor doors and installing aluminum-clad wood windows that matched the originals. Exterior upgrades gave new life to the building as well as a new rooftop deck for residents to take in unmatched views of downtown Oklahoma City. Because of the various existing conditions and the reuse of partition framing, no two apartments are the same. The use of picture rails throughout each unit allows residents to customize the space without damaging the restored plaster. Circulation within each unit happens along the east and west sides of the building where uninterrupted corridors allow light to flow unimpeded into each sequential spaces.
ARCHITECT
Gardner Studio
LOCATION
627 NW 5th St, Oklahoma City, OK 73102
CONTRACT AMOUNT
$2,100,000
COMPLETION DATE
2017
PROJECT DESCRIPTION
Opened in 1933, the landmark Town House building is an
eclectic mix of Art Deco and Spanish Colonial Revival architecture, elements that were restored for historic tax credit purposes include the corridor and the historic doors and openings throughout. Special attention was given to this former residential hotel in recreating the paneling for the corridor doors and installing aluminum-clad wood windows that matched the originals. Exterior upgrades gave new life to the building as well as a new rooftop deck for residents to take in unmatched views of downtown Oklahoma City. Because of the various existing conditions and the reuse of partition framing, no two apartments are the same. The use of picture rails throughout each unit allows residents to customize the space without damaging the restored plaster. Circulation within each unit happens along the east and west sides of the building where uninterrupted corridors allow light to flow unimpeded into each sequential spaces.


