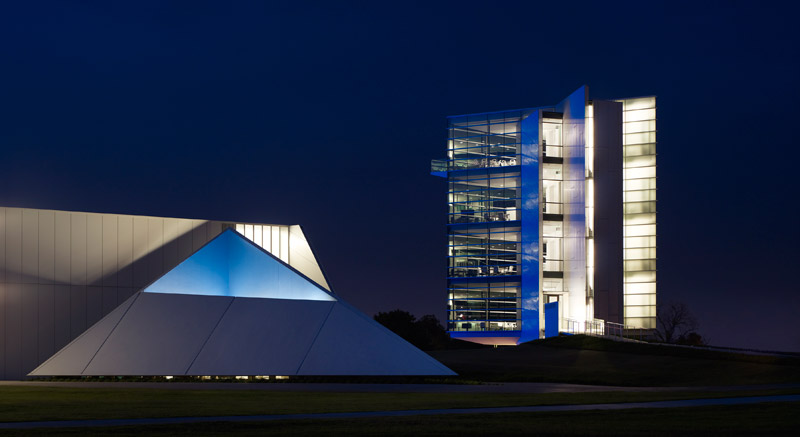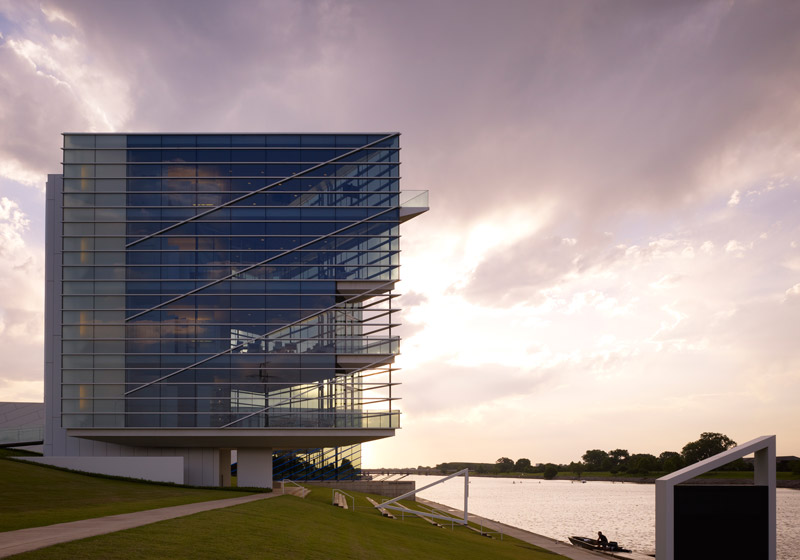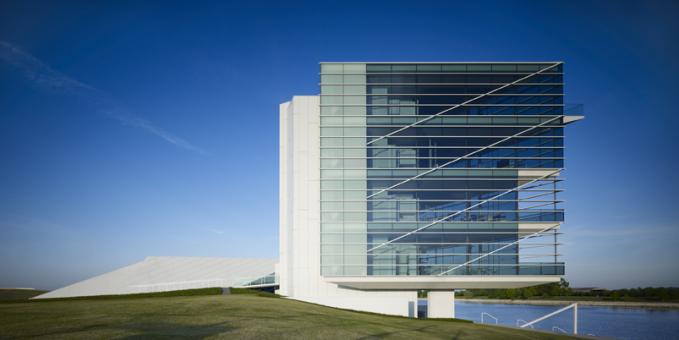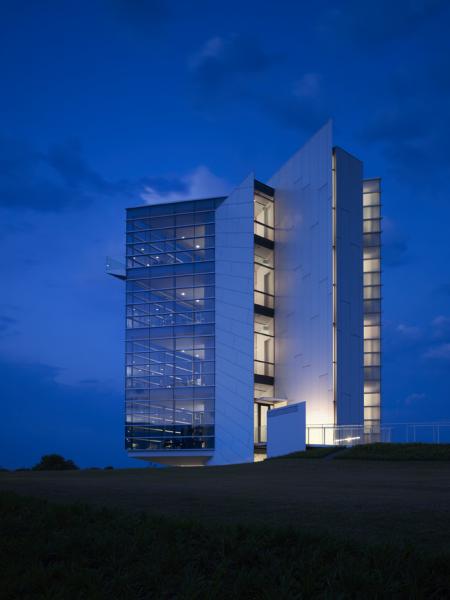Rand Elliott Architects
CHESAPEAKE FINISH LINE TOWER AT BOATHOUSE DISTRICT
ARCHITECT
LOCATION
606 Riversport Dr, Oklahoma City, OK 73129
SCOPE
7,112 SF
COMPLETION DATE
2011
PROJECT DESCRIPTION
The Chesapeake Finish Line Tower is a project of both Chesapeake Energy and the Oklahoma City Boathouse Foundation. The 4-story, 7,100sf tower provides a welcome center on the first floor, a space for the finish line jury one floor above, a media room on the third floor, and a VIP viewing gallery on the top floor. The glass prow of the tapered building allows for full views of the river, particularly when the glazing at the corner retracts.
ARCHITECT
Rand Elliott Architects
SCOPE
7112sf
LOCATION
606 Riversport Dr, Oklahoma City, OK 73129
COMPLETION DATE
07/2011
PROJECT DESCRIPTION
The Chesapeake Finish Line Tower is a project of both Chesapeake Energy and the Oklahoma City Boathouse Foundation. The 4-story, 7,100sf tower provides a welcome center on the first floor, a space for the finish line jury one floor above, a media room on the third floor, and a VIP viewing gallery on the top floor. The glass prow of the tapered building allows for full views of the river, particularly when the glazing at the corner retracts.




