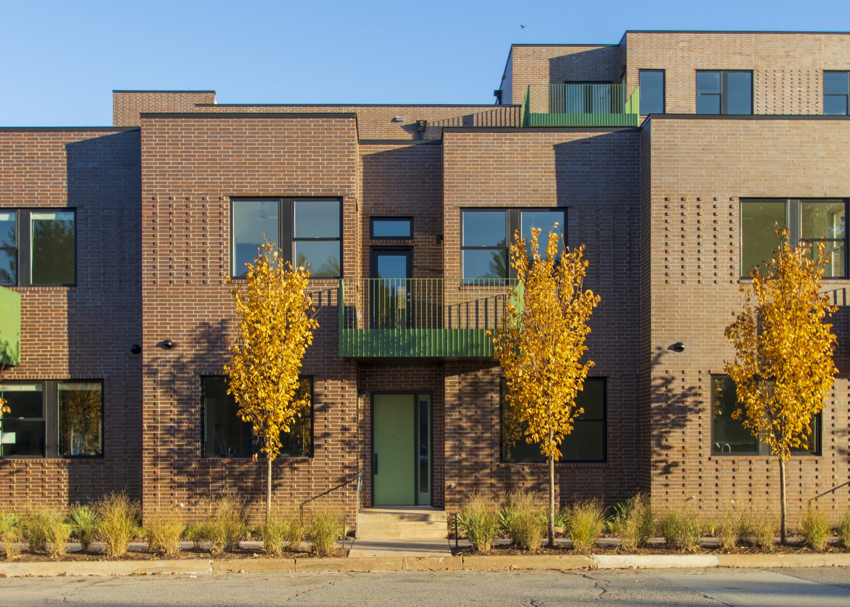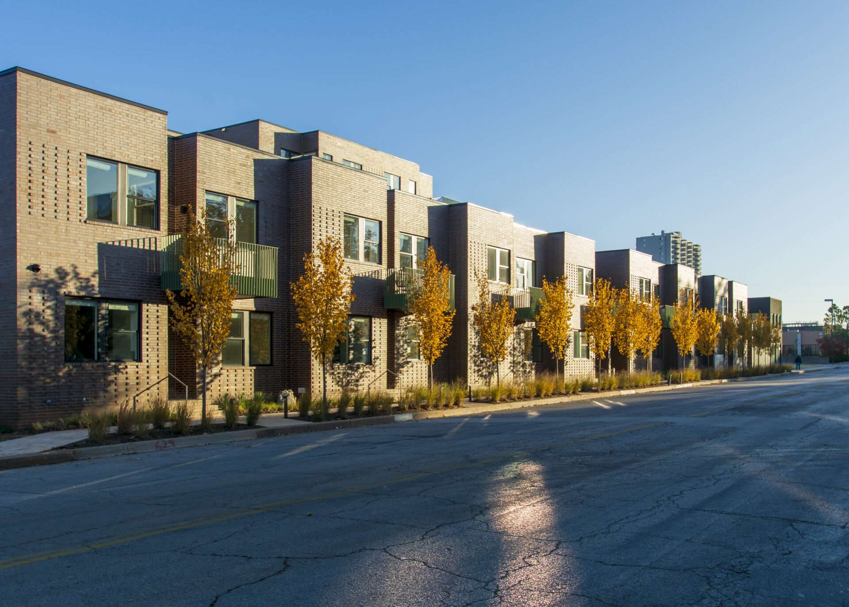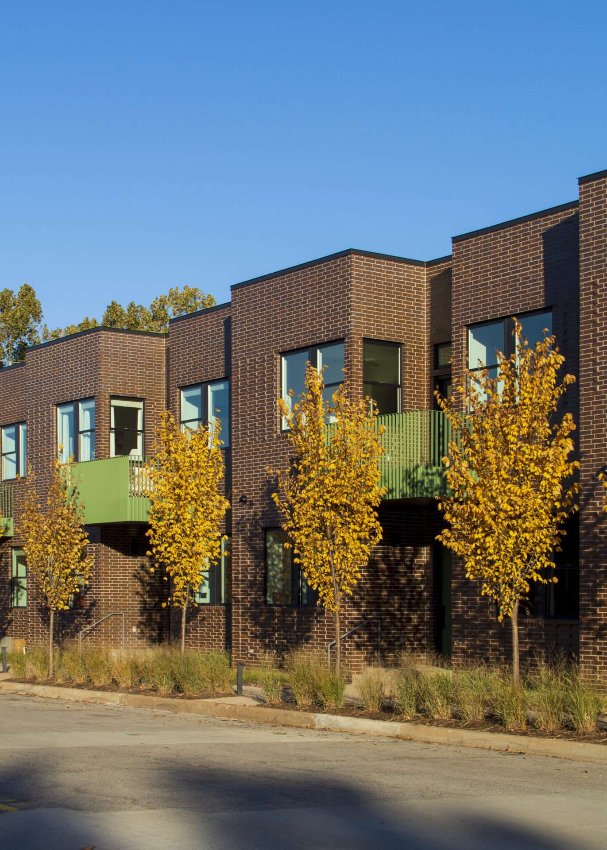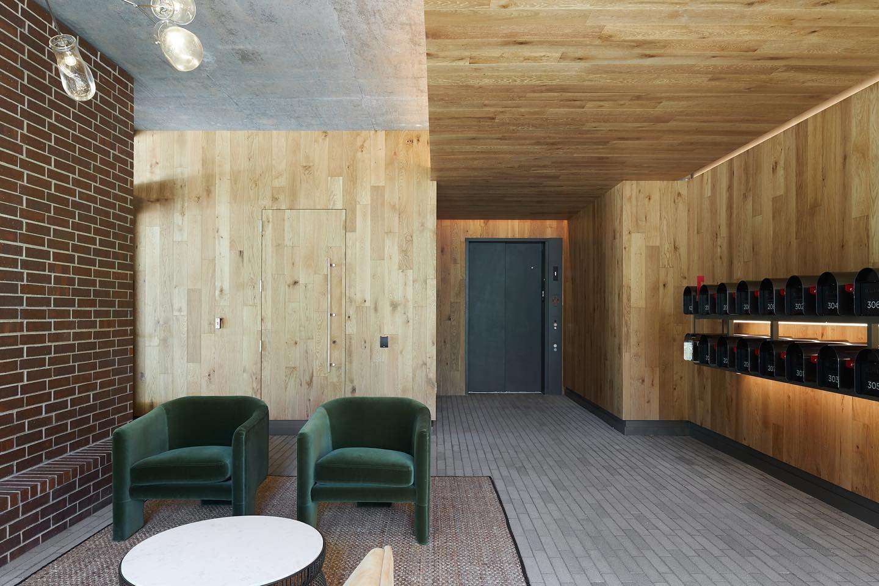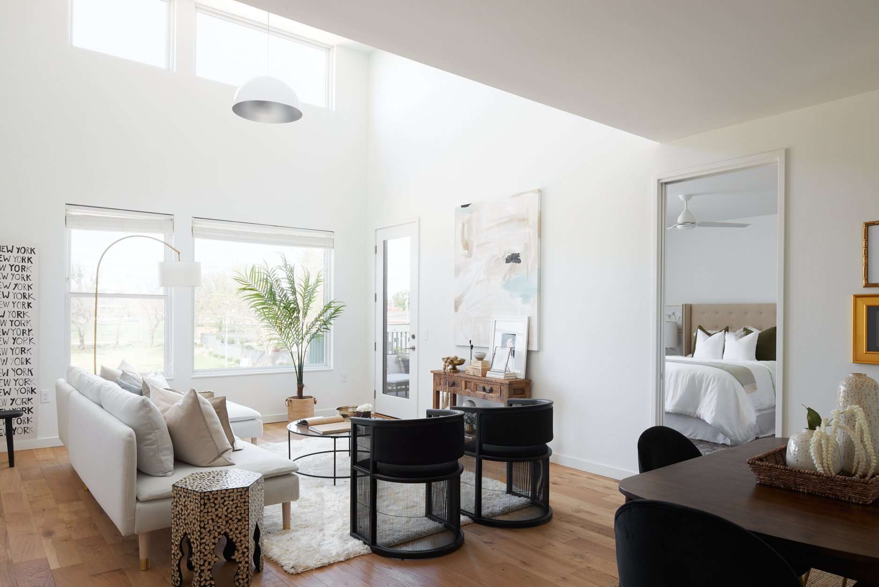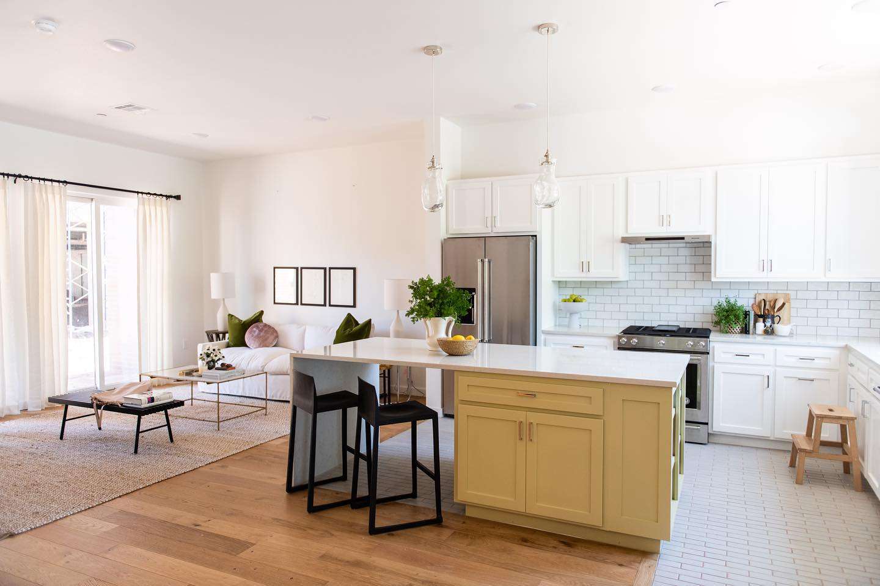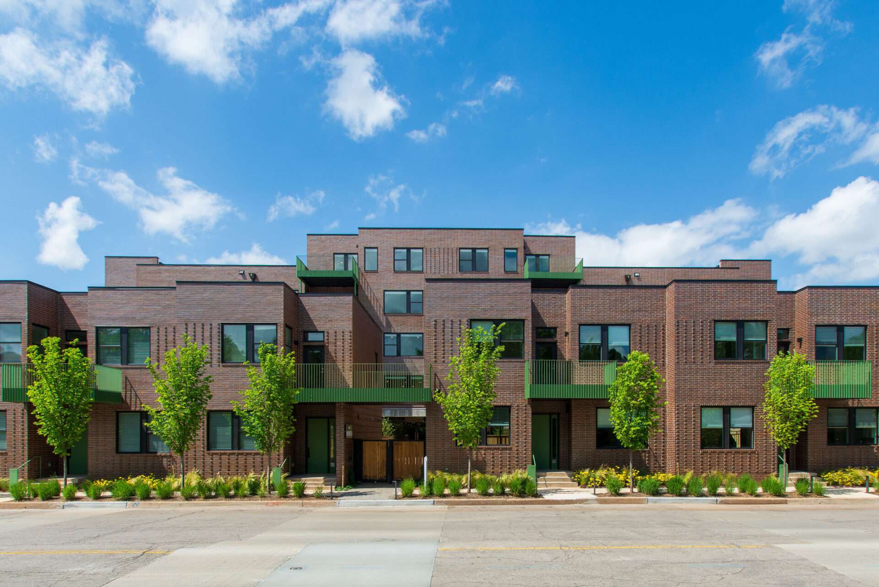Allford Hall Monaghan Morris
THE BOWER
ARCHITECT
SCOPE
53,314 SF / 24 apartment units and 8 townhomes
LOCATION
625 NW 4th St, Oklahoma City, OK 73102
CONTRACT AMOUNT
$10,257,463
COMPLETION DATE
2019
PROJECT DESCRIPTION
Constructed in 2019, the Bower was conceived as a high-end townhouse and condominium project with a total project budget of $10.3m. The townhouses consisted of eight two-story units with garages, living spaces, and 1-2 bedroom floorplans. The condominium tower is built above a concrete podium deck which shields all of the surface grade parking from direct sunlight. The units in the condominium tower were 8 per floor, 3 floors above the concrete podium deck, all ranging from 1-3 bedroom floorplans. All spaces have real hardwood floors, tall ceilings, all-glass walk-in showers, real wood kitchen & bathroom cabinets with beautiful quartz countertops. Spaces in both townhouses and the condominium tower all have balconies with great views of the downtown OKC skyline.
ARCHITECT
Allford Hall Monaghan Morris
SCOPE
53,314 SF / 24 apartment units and 8 townhomes
LOCATION
625 NW 4th St, Oklahoma City, OK 73102
CONTRACT AMOUNT
$10,257,463
COMPLETION DATE
2019
PROJECT DESCRIPTION
Constructed in 2019, the Bower was conceived as a high-end townhouse and condominium project with a total project budget of $10.3m. The townhouses consisted of eight two-story units with garages, living spaces, and 1-2 bedroom floorplans. The condominium tower is built above a concrete podium deck which shields all of the surface grade parking from direct sunlight. The units in the condominium tower were 8 per floor, 3 floors above the concrete podium deck, all ranging from 1-3 bedroom floorplans. All spaces have real hardwood floors, tall ceilings, all-glass walk-in showers, real wood kitchen & bathroom cabinets with beautiful quartz countertops. Spaces in both townhouses and the condominium tower all have balconies with great views of the downtown OKC skyline.

