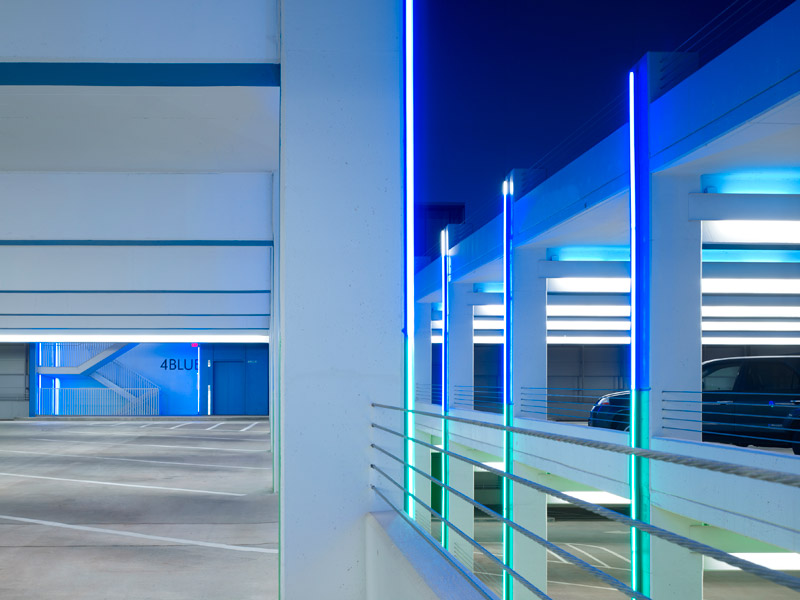Rand Elliott Architects
CHESAPEAKE CAR PARK 1
ARCHITECT
LOCATION
6100 N Western Ave, Oklahoma City, OK 73116
SCOPE
383,250 sf – 5 levels with 170 cars per level
COMPLETION DATE
2011
PROJECT DESCRIPTION
The exterior of the building features staggered metal panels which function to screen views of the vehicles and provide airflow to qualify the building as an open parking structure. Internal ramps and screening vehicles from view is visually harmonious with the adjacent structures. The metal panels match details on the adjoining office building. Brise soleil on the west side of the garage visually connects the adjoining office building. Horizontal panels vary in size, with 6” slats at ground level for human scale, and change to 1’, 2’ and 4’ widths as they rotate around the façade and add texture. There is no exterior lighting on the building. Internal lighting glows between horizontal panels
ARCHITECT
Rand Elliott Architects
LOCATION
6100 N Western Ave, Oklahoma City, OK 73116
SCOPE
383,250 sf -5 levels with 170 cars per level
COMPLETION DATE
07/2011
PROJECT DESCRIPTION
The exterior of the building features staggered metal panels which function to screen views of the vehicles and provide airflow to qualify the building as an open parking structure. Internal ramps and screening vehicles from view is visually harmonious with the adjacent structures. The metal panels match details on the adjoining office building. Brise soleil on the west side of the garage visually connects the adjoining office building. Horizontal panels vary in size, with 6” slats at ground level for human scale, and change to 1’, 2’ and 4’ widths as they rotate around the façade and add texture. There is no exterior lighting on the building. Internal lighting glows between horizontal panels

