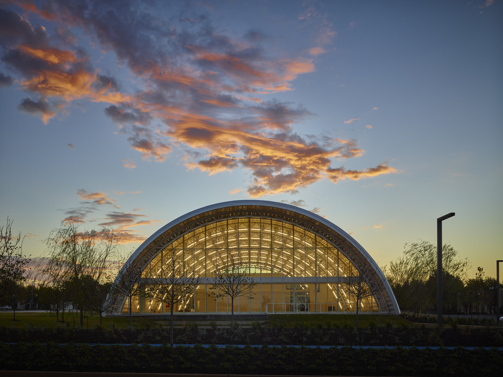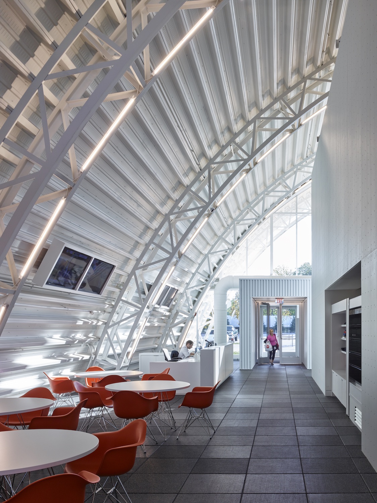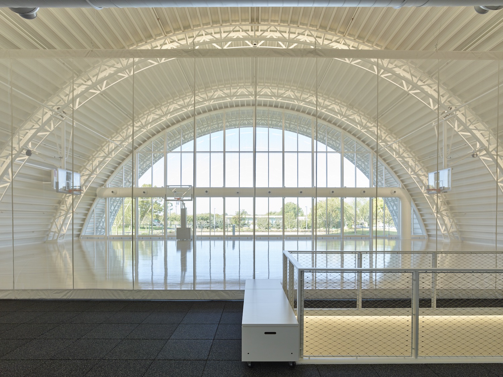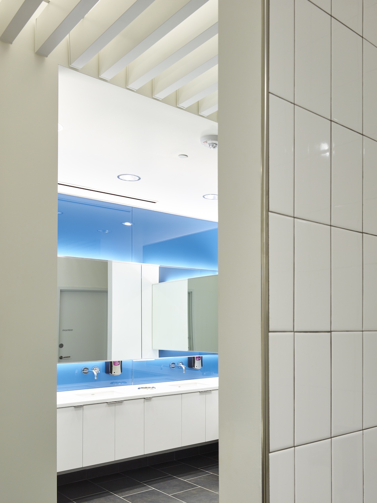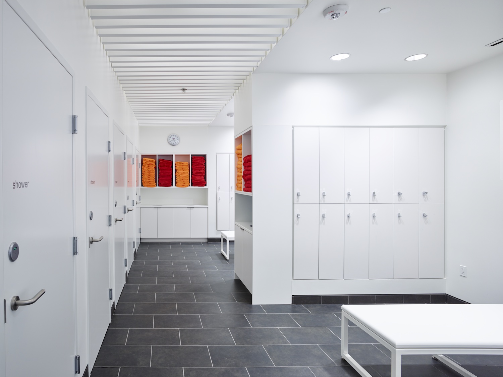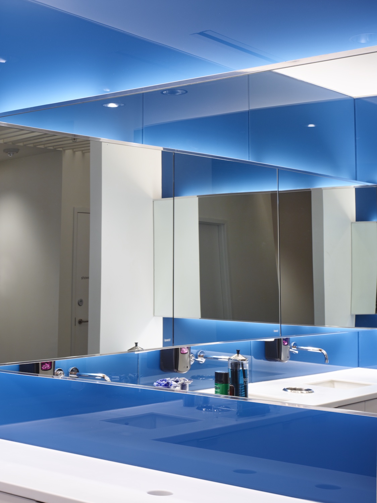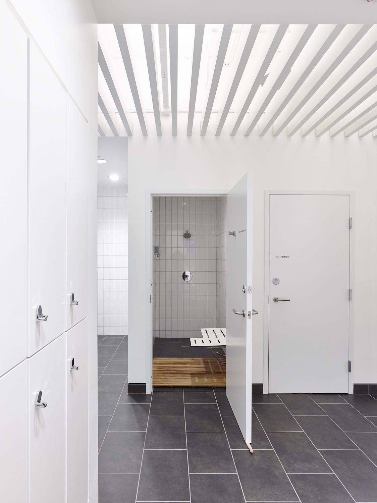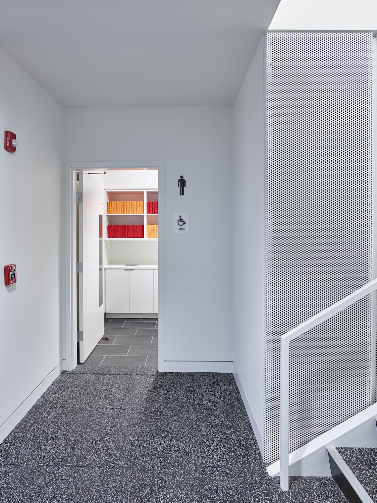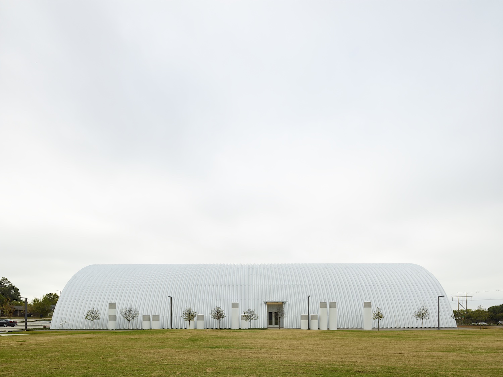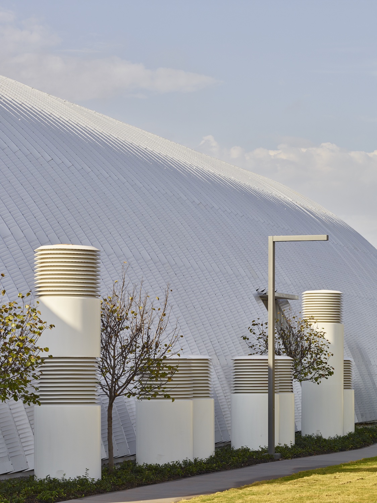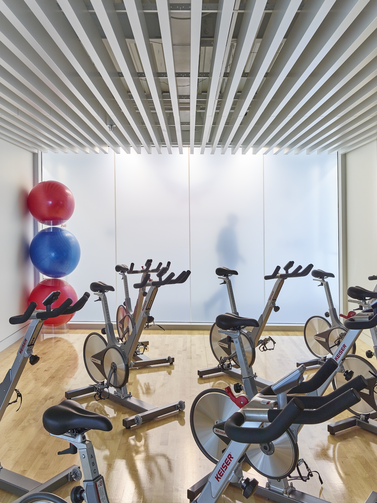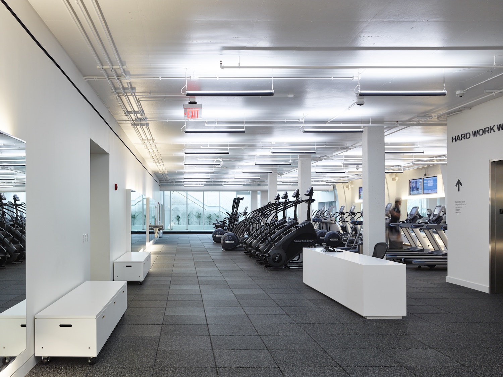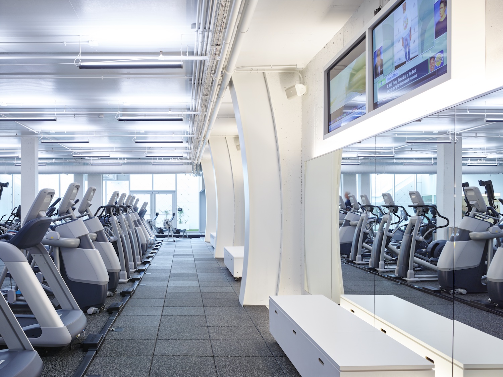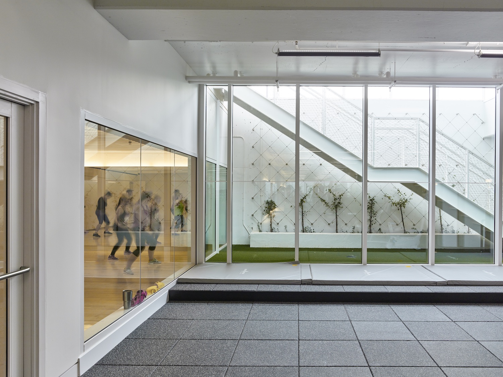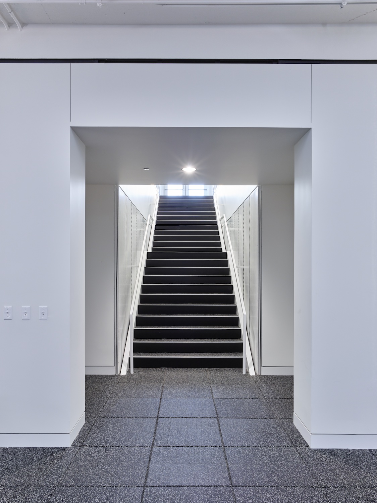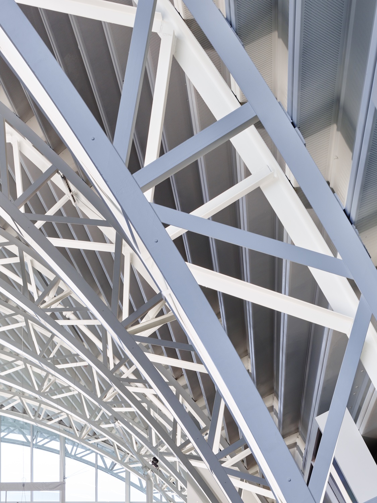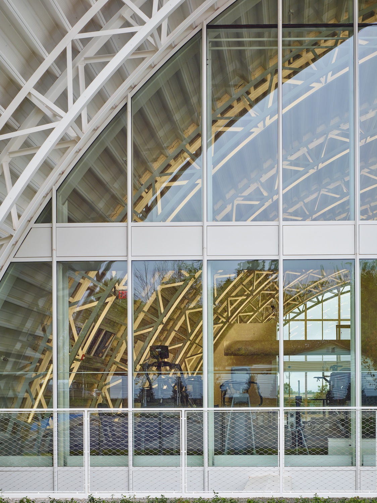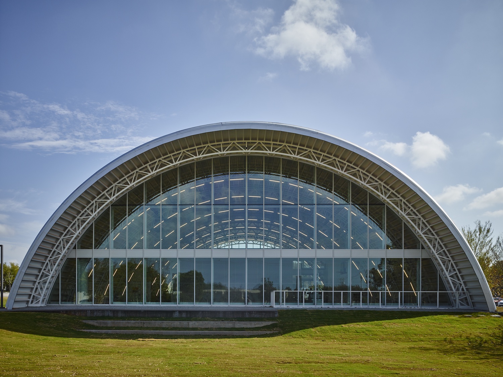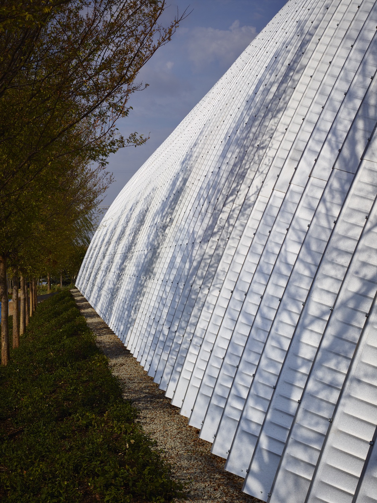Allford Hall Monaghan Morris
AEP FITNESS CENTER
ARCHITECT
LOCATION
6800 N Classen Blvd, Oklahoma City, OK 73116
SCOPE
$11,555,103 / 28,685 sf / Renovation & addition
COMPLETION DATE
2015
PROJECT DESCRIPTION
The AEP Fitness Center was a renovation of a partially completed existing building with a basement. We added large 2-story lightwells to the basement designed to improve the user experience in the below-grade areas. This required heavy modification of the original structure, including our analysis of the existing structure to safely modify the below-grade structure. The upper area had custom arched steel trusses designed and fabricated to model a Quonset style building, and roofing was used to emulate the same style. The lower level of the facility included a large weight room and cardio area in the below-grade areas with several yoga studios, restrooms with showers, and a large laundry facility. The upper floor include a full size basketball court, as well as racquetball courts and a small cafe.
ARCHITECT
Allford Hall Monaghan Morris
LOCATION
6800 N Classen Blvd, Oklahoma City, OK 73116
SCOPE
$11,555,103 / 28685sf / Renovation & addition
COMPLETION DATE
2015
PROJECT DESCRIPTION
Renovation of partially completed existing building with basement. Added large 2-story lightwells to basement designed to improve the user experience in the below-grade areas. This required heavy modification of the original structure, including our analysis of the existing structure to safely modify the below-grade structure. The upper area had custom arched steel trusses designed and fabricated to model a Quonset style building, and roofing was used to emulate the same style. The lower level oft he facility included a large weight room and cardio area in the below-grade areas with several yoga studios, restrooms with showers, and a large laundry facility. The upper floor include a full size basketball court, as well as racquetball courts and a small cafe.

