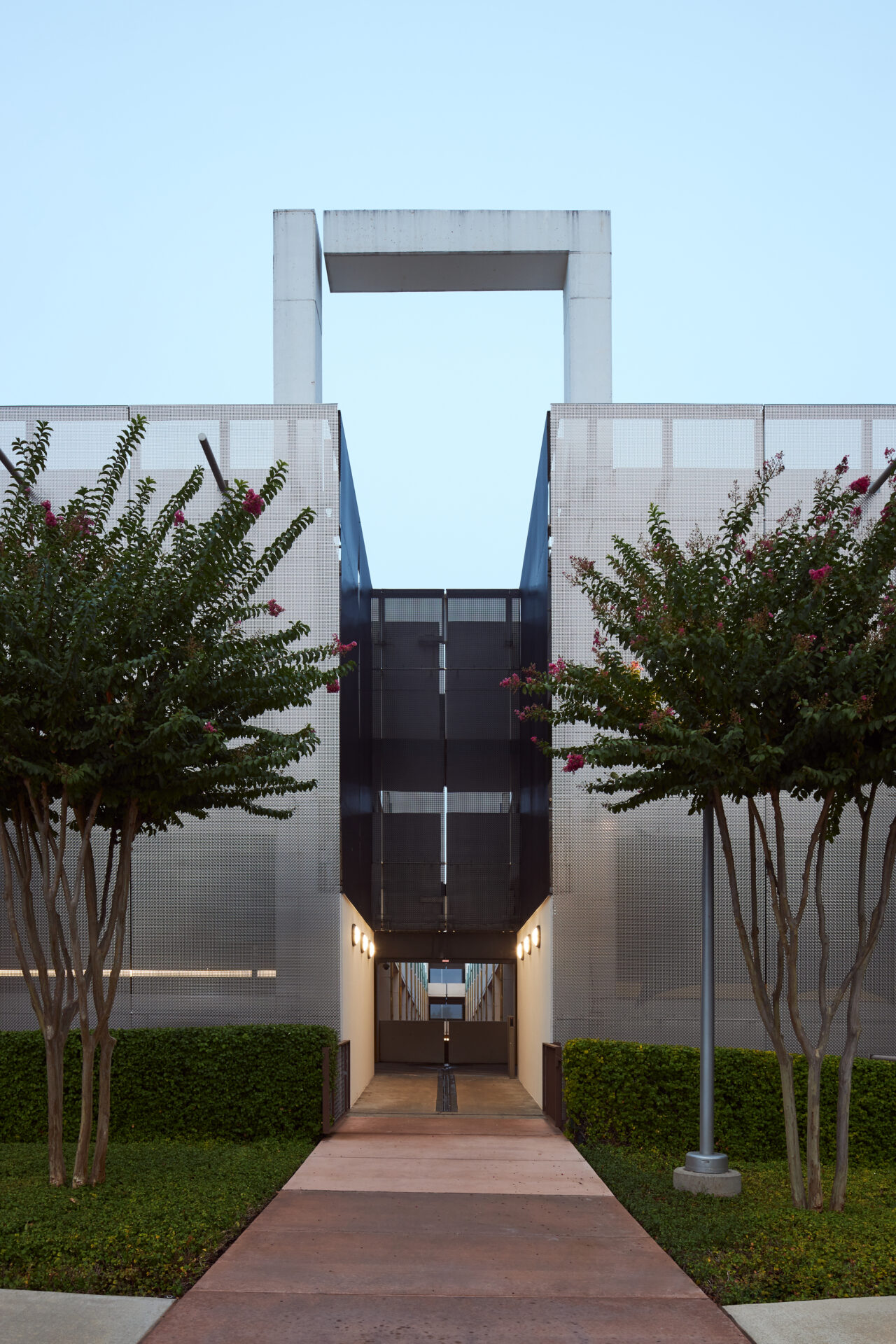Rand Elliott Architects
CHESAPEAKE CAR PARK 2
ARCHITECT
SCOPE
298,907 SF, 791 cars on 4 level
LOCATION
6100 N Western Ave, Oklahoma City, OK 73116
COMPLETION DATE
6/2008
PROJECT DESCRIPTION
The focus was on functionality, safety, compatibility with the existing Chesapeake Energy campus architecture, and reinvention of the typical parking garage image while making it fun for the daily users of this garage. One of the main goals was to make it easier for people to remember where they parked. The assigned color covers a large amount of exposed area within each level of the parking garage. This color creates a fun and unique atmosphere within the garage itself. Security in the garage will be achieved by the use of plenty of light to illuminate the structure in order to easily navigate the space. Users will access the garage with a card key at the entry and have security stations throughout
ARCHITECT
Rand Elliott Architects
LOCATION
6100 N Western Ave, Oklahoma City, OK 73116
SCOPE
298,907 SF, 791 cars on 4 level
COMPLETION DATE
6/2008
PROJECT DESCRIPTION
The focus was on functionality, safety, compatibility with the existing Chesapeake Energy campus architecture, and reinvention of the typical parking garage image while making it fun for the daily users of this garage. One of the main goals was to make it easier for people to remember where they parked. The assigned color covers a large amount of exposed area within each level of the parking garage. This color creates a fun and unique atmosphere within the garage itself. Security in the garage will be achieved by the use of plenty of light to illuminate the structure in order to easily navigate the space. Users will access the garage with a card key at the entry and have security stations throughout

