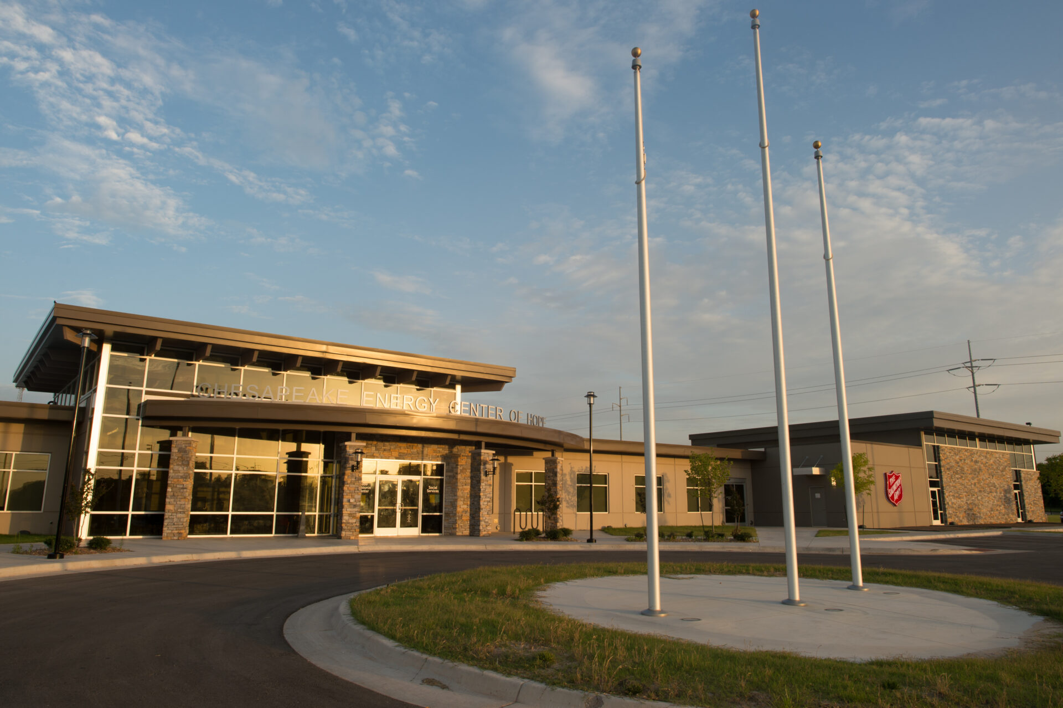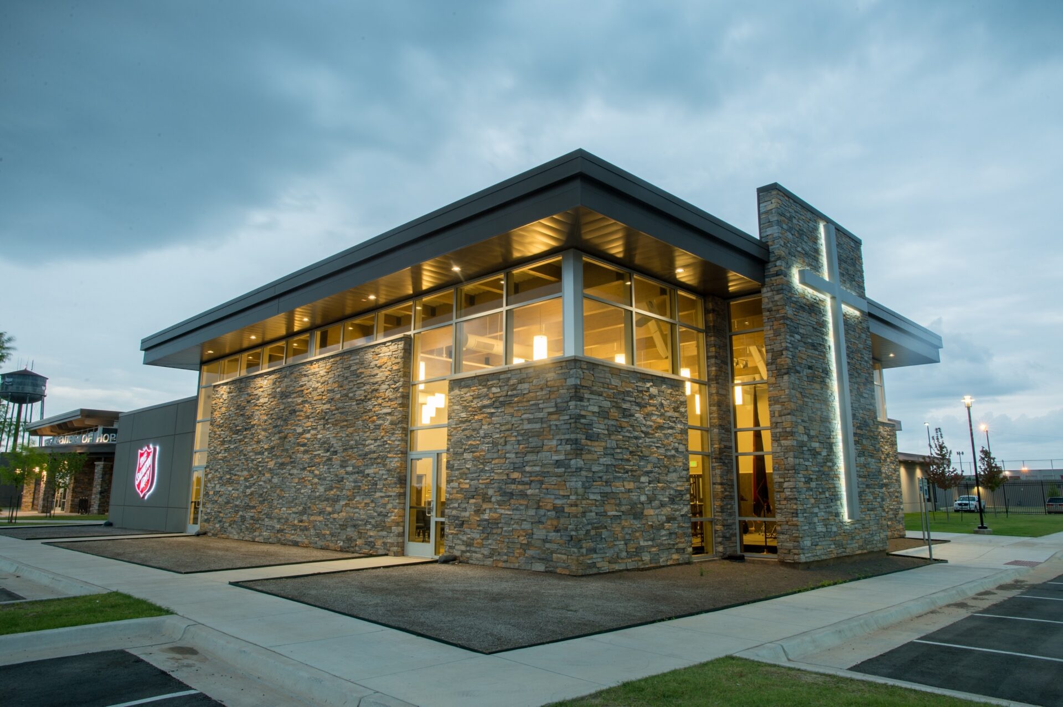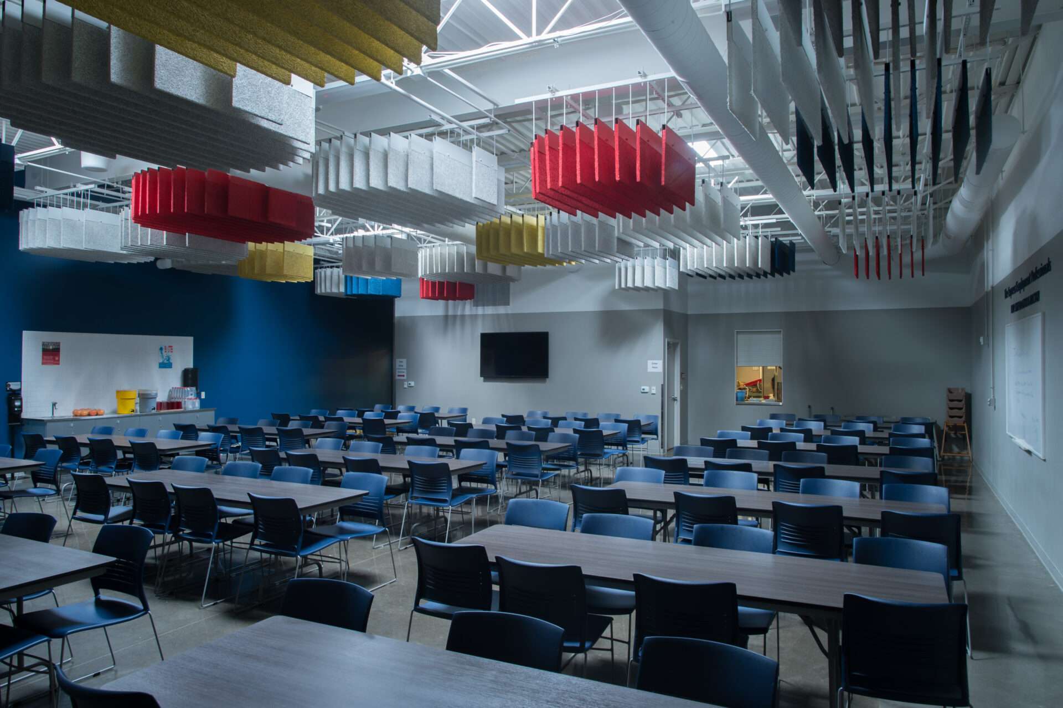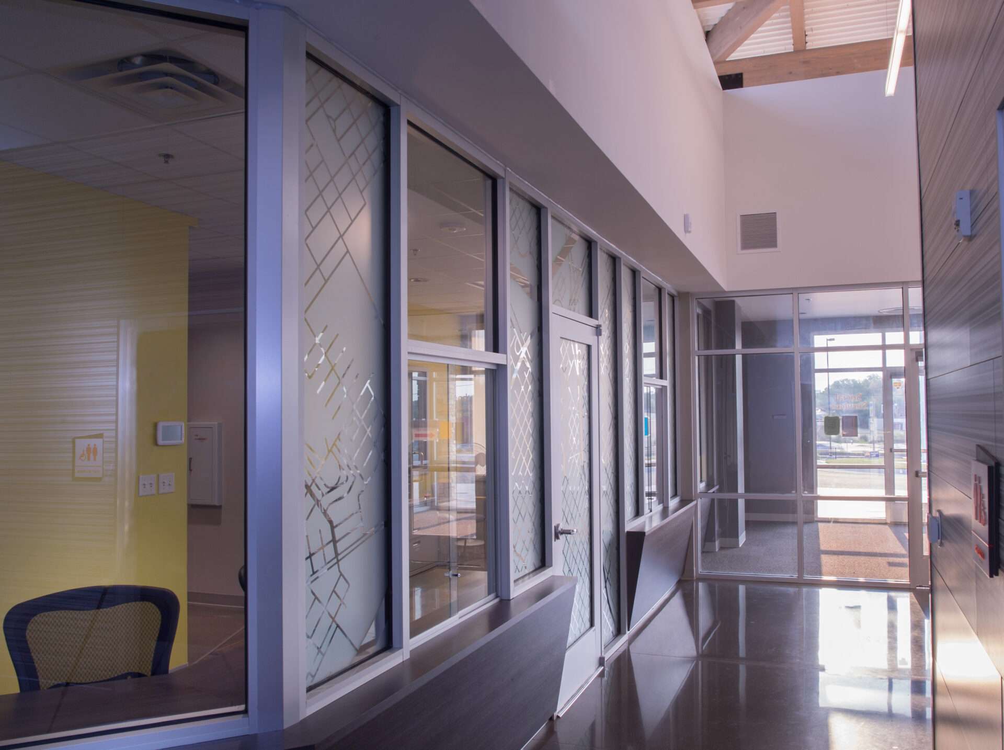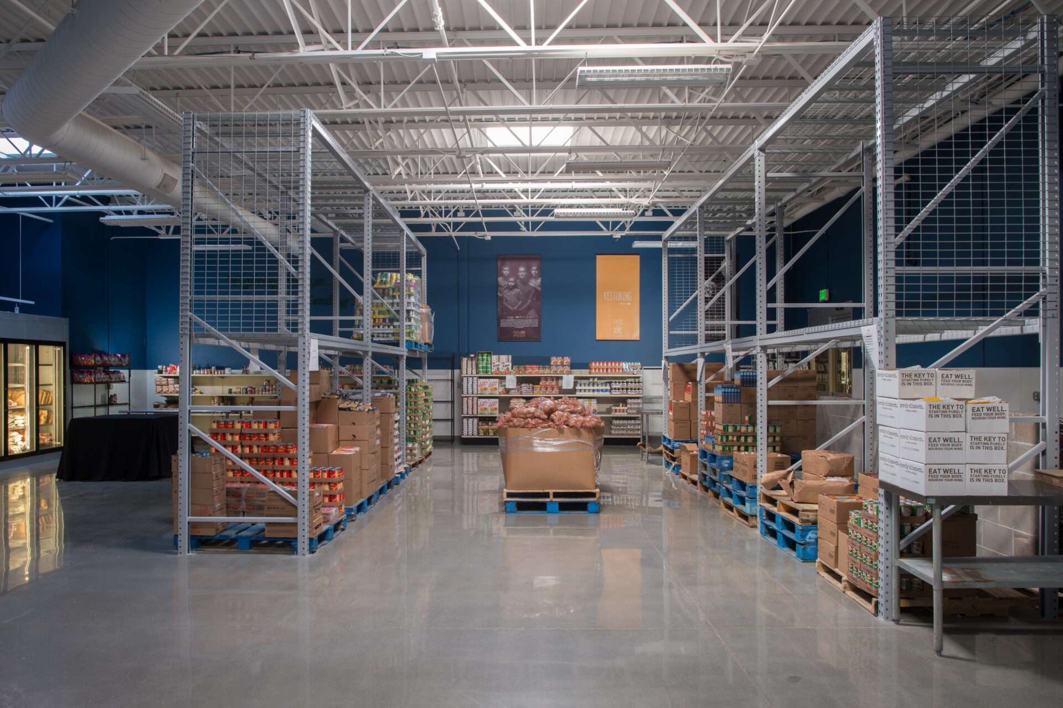HSE Architects
SALVATION ARMY CENTER OF HOPE
ARCHITECT
SCOPE
$10,315,024
LOCATION
1001 N Pennsylvania Ave, Oklahoma City, OK 73107
COMPLETION DATE
2014
PROJECT DESCRIPTION
QUAD completed the flagship Salvation Army project in 2015. Our team worked with HSE Architects to complete this space that holds the organization’s housing food bank, staff offices and even temporary housing options. The space is complete with multiple uses, including temporary housing, a chapel, mixed educational use, office, dining and storage. The kitchen can now serve 1,000 meals per day, which doubles the capacity of what they were able to in their previous facility. South of the dining is the residential wing with a secured private entrance. This wing provides 52 beds for men, 12 beds for women and 13 family suites. Adjacent to the main facility is a 4,000 s.f. storm shelter that has the capacity to hold 400 occupants.
ARCHITECT
HSE Architects
LOCATION
1001 N Pennsylvania Ave, Oklahoma City, OK 73107
SCOPE
$10,315,024
COMPLETION DATE
2014
CONTRACT AMOUNT
$10,618,289

