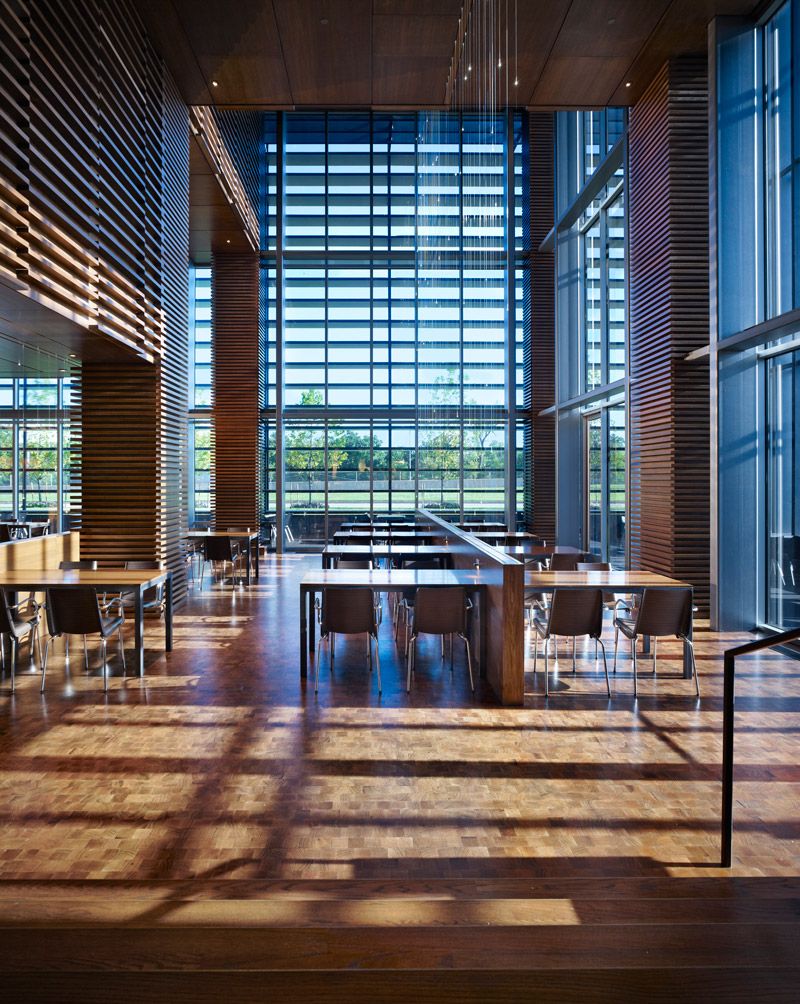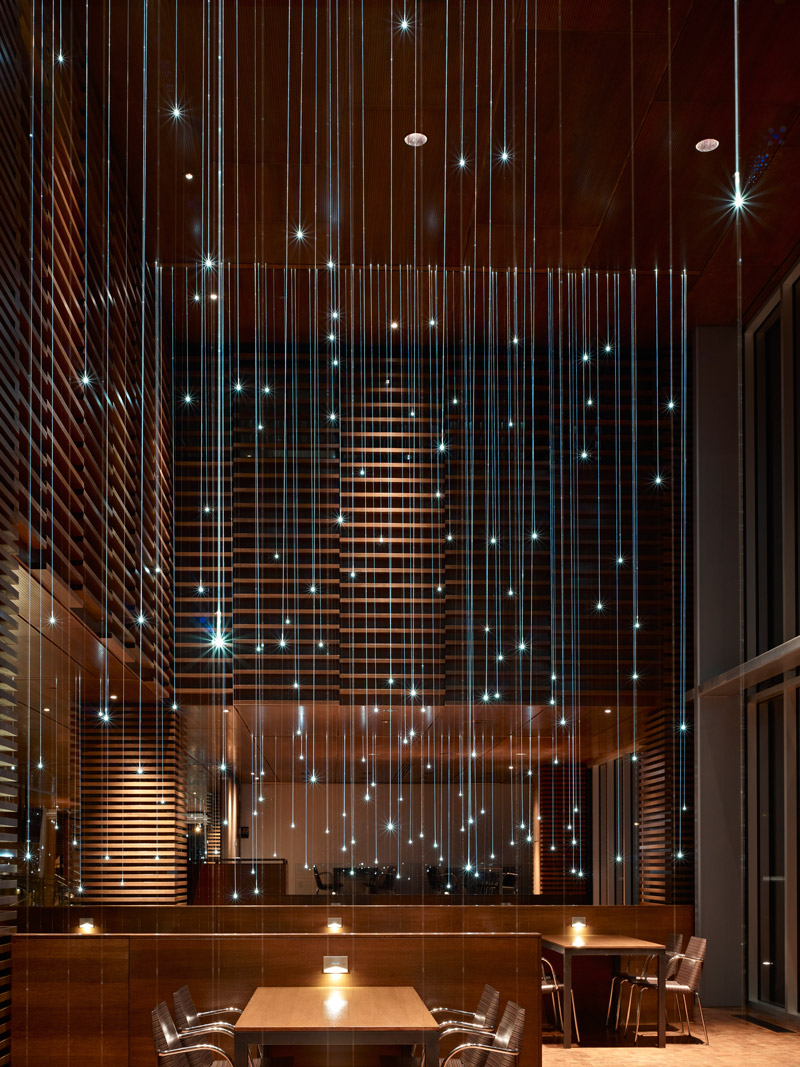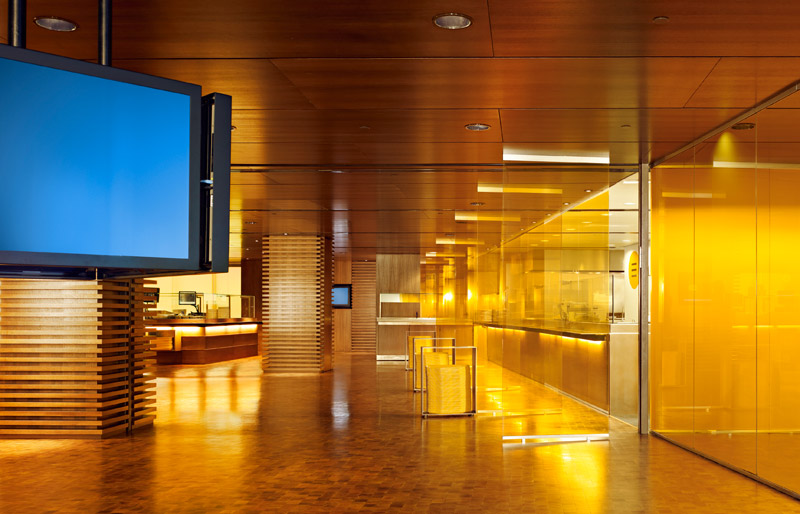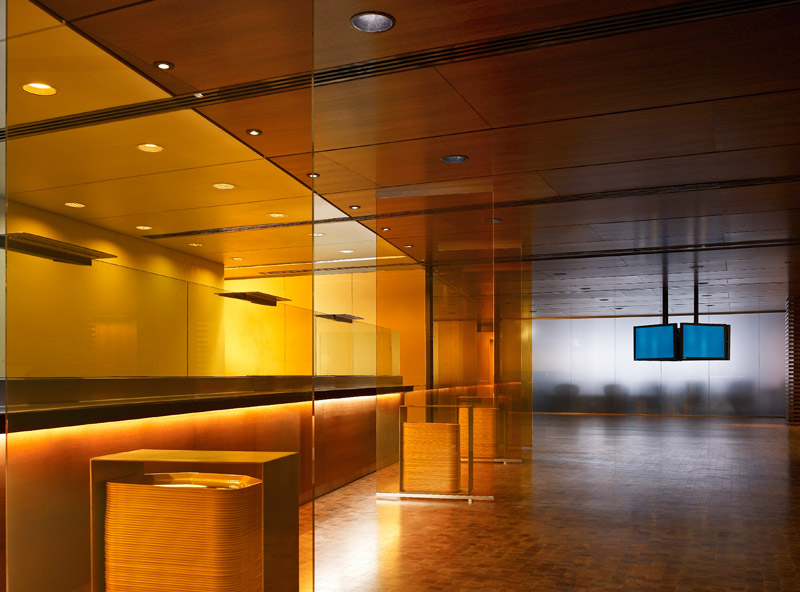Rand Elliott Architects
ELEMENTS
ARCHITECT
SCOPE
11,040 s.f. (Includes lobby)
COMPLETION DATE
2009
PROJECT DESCRIPTION
Main building entry on North. • Dining room entry past the elevator core and down ramp. • Lower existing entry 2’-6” +/- to get 10’-6” ceiling height. • Main dining table and chair seating for 112. “Lunch Bar” dining and booth seats 67. Outdoor tables for 44.




